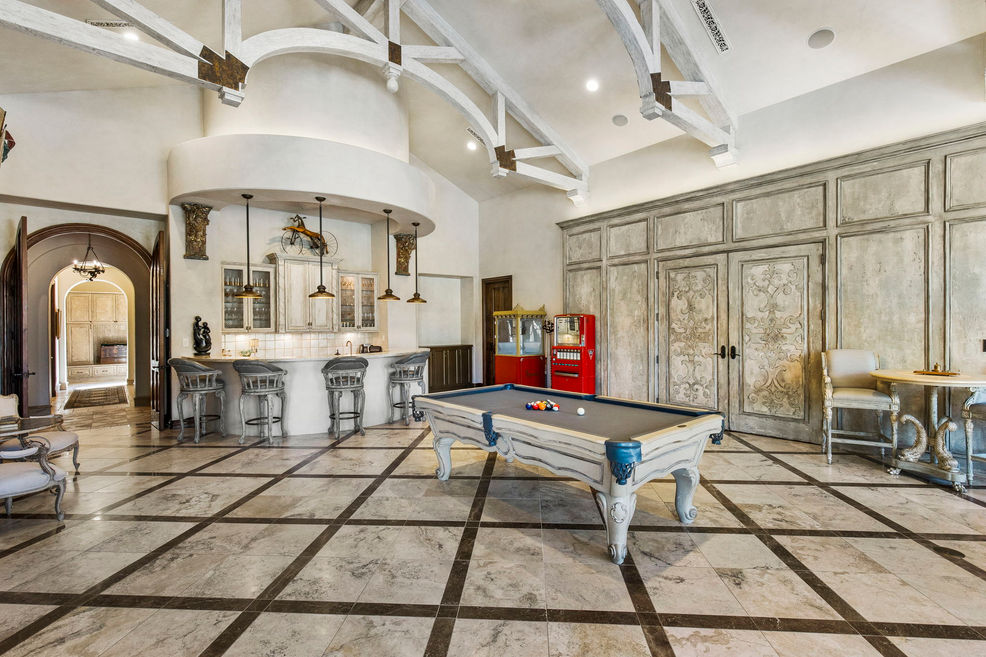
NO DETAIL OVERLOOKED











SALUTI!
WINE CELLAR: Elegant metal doors with glass inlay welcome all into the temperature controlled wine room where custom brick work is a stunning backdrop to plentiful wine storage and display.
Tucked away inside the exquisite community of Carlton Woods lies a tranquil Mediterranean estate. Thoughtfully referred to as Villa Pineta, the property spans just over 2.5 acres and boasts manicured, lush landscaping and towering oaks that offer respite from the Texas sun. Elaborate iron scrollwork graces private gates that provide both beauty and safety while the surrounding foliage, graceful tiered fountain and gently laid brickwork of the circular drive create a grand, yet welcoming ambiance.
Stepping past the threshold of the grandiose double front doors reveals a timeless selection of eras past seamlessly blended with updated living spaces. Among the elegant archways, ornate ceiling treatments and curved staircase with intricate, wrought iron touches, it’s easy to see life unfolding here.
Lavish dinner parties can be envisioned with notes from the grand piano set in the alcove drifting throughout the formal dining. Guests mingle beneath the twinkling lights of the radiant crystal chandelier, peruse the temperature controlled, brick-lined wine room in search of their favorite vintage, or settle into the formal living room with the warmth of the ornate fireplace at their back.





OPEN
CONCEPT LIVING

The warm color palette, wood beams, and inviting rock work in the family room create a cozy backdrop for intimate family gatherings, movie nights and holiday get-togethers. Just imagine garland adorning the elegant stone fireplace, and a flocked tree situated in the corner with twinkling lights that reflect on the wall of windows and cast a magical aura throughout the space.
Grandmothers flit between the gourmet kitchen with dual islands, organizational station, beverage drawers and two ovens, and the caterer kitchen that offers additional Thermador ovens and counter space for prepping and laying out platters of sweet and savory cuisine.
-
Living, Breakfast Nook and Kitchen Blend Seamlessly Together
-
Wood Beam Ceilings
-
Stone Accent Walls
-
Custom Stone Fireplace
-
Breakfast Alcove
-
2 Large Working Islands
-
Beverage Drawers
-
Clear Ice Machine
-
Wolf, Thermador and Miele Appliances
-
Whole Home Intercom System
-
Caterers Kitchen and Laundry with separate Air Conditioning
CATERERS KITCHEN

CRESTRON MECHANICALS ROOM WITH ORGANIZATION STATION


WHERE YOU CAN PLAY IN STYLE

POOL SHARKS CAN SHARPEN THEIR SKILLS IN THIS GORGEOUS GAME ROOM!
Hearts may just flutter upon entering the magnificent first floor game room that is as beautiful as it is functional. Soaring ceilings and walls of windows overlooking the backyard oasis draw the eye in while the promise of a friendly but competitive pool game holds the body in place. Should a celebratory toast be in order, the full bar with pendant lighting and adequate seating is within reach.


primary
wing
When needed, the primary wing presents a dignified home
office and spacious gym.
The office is conducive to both work
and relaxation. Exuding a masculine appeal, it boasts deep wood paneling, a boldly designed chandelier and extensive built-in cabinetry that is balanced by the large window that allows natural light to cascade in. The breadth of the space and overall layout allows for an expansive desk and set of chairs, making it ideal for meetings both in-person and online.
Increasing inspiration and drive for the maximum workout while maintaining the aesthetic properties of the rest of the estate, this home gym space is perfect for the devoted fitness enthusiast who appreciates design.




BEDROOM OF YOUR
Dreams

After the hustle and bustle of the day has concluded and eyelids have grown heavy, retiring to the master wing is a welcome respite. The footfall of bare feet on hand-scraped floors can be heard over the soft-whir of the remote shades that signal the closure of another day well spent. Tiny sparks jump in the darkness while the fading embers in the sitting room fireplace cast dancing shadows. Silence echoes throughout the primary bath as if it too recoups, awaiting the morning when its 6-jet steam shower with humidity fan, double walk-in dressing closets with built-in cabinetry, and private laundry with wet sink will once again be utilized.
PRIMARY SUITE FEATURES: Hand-scraped floors, vaulted wood beams, Sitting Room with fireplace, Remote shades, Primary bath with 6 jet steam shower; his and hers custom dressing closets with private laundry; private courtyard with views of the golf course.
ADDITIONAL BATH EN SUITE BEDROOMS
Throughout my career, I have been blessed to represent some of the finest homes The Woodlands has to offer. When I initially toured Villa Pineta, I fell in love with and was completely captivated by the intricate details that make this estate so distinctive and enchanting. It wasn’t until my subsequent visit and upon further discussions with its owner that I saw past the lavish designs and elements to the home with heart that lays beneath. It is evident in the warm and welcoming ambiance you experience as you walk through the front doors, which is why I am overcome with excitement to present Villa Pineta.
This website was designed to help the potential homeowners envision their lives unfolding at this incredible property. As you scroll through these pages, I hope it takes you on an exciting journey that shines a light on what the next chapter of your life could look like if you were to call 99 Grand Regency home.
Diane Kink
DIANE KINK
Broker Associate | Founder of Kink Team Luxe
LuxeByTheKinkTeam.com | 281.364.4828




Texas Real Estate Commission Consumer Protection Notice
Texas Real Estate Commission Information About Brokerage Services
Each Keller Williams Office is Independently Owned & Operated.

































































